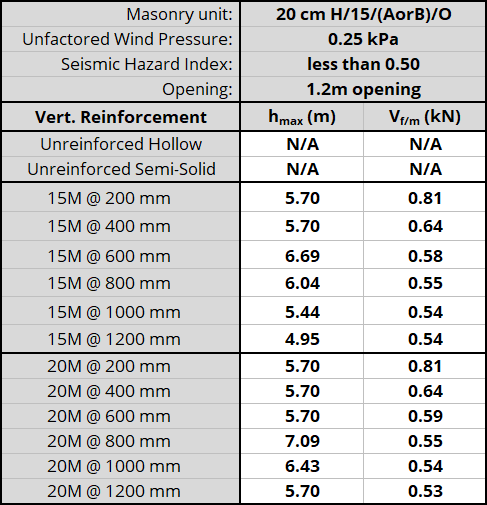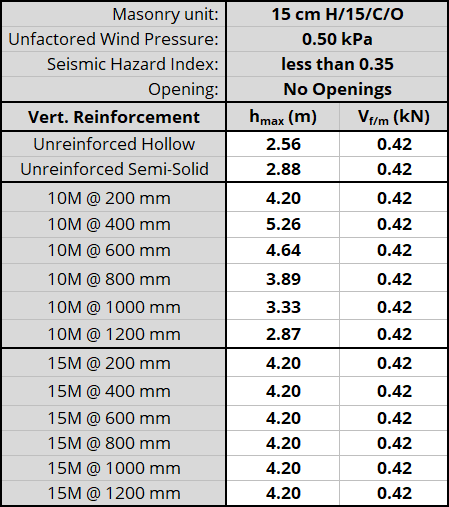Interpreting your Results
After finding a maximum allowable height and a per-m-height reaction force… Now what?
Maximum Allowable Height, hmax (m)
Partition walls meeting all of the other limitations (covered in more details here) can be constructed to a total height not exceeding the value corresponding to a given reinforcement configuration (bar size if any are present, and spacing).
Height Check Example: 6.4 m Partition Wall Height

Hollow, normal-weight (Type A), 20cm block
Wind: 0.25 kPa, Seismic Hazard Index: 0.49
1.2m openings present
Unreinforced:
“N/A” is shown to indicate that it is not an option. Unreinforced masonry is not included as an options for this calculator on projects with a seismic hazard index at or above 0.35
Reinforced with Vertical 15M bars:
To span 6.4 m vertically, only a spacing of 600 mm meets all of the criteria. The spacing of 15M bars at a wider may be possible with a more thorough analysis beyond the scope of this tool.
Reinforced with Vertical 20M bars:
Only the 800 mm and 1000 mm spacing designs meet all of the criteria.
Spacing 20M bars any further in this case does not provide enough capacity to span more than 5.7 m.
While it might be surprising that walls with more steel can’t be constructed as high, it should be noted that slender walls (height-to-thickness over 30) are required to show visible signs of failure (yielding) in the event of an overload. Increasing the area of steel makes this a more difficult requirement to satisfy.
Lateral Support Reaction, Vf/m (kN)
Partition walls meeting all of the other limitations (covered in more details here) must be laterally supported against a restraint that is able to exceed this value.
This result is expressed for anchors spaced at 1.2m horizontally, and in terms of per-m height of wall, for easy calculation of support reactions of walls that are below the maximum allowable heights. 1.2m is a common spacing for lateral support anchors, however, support reactions should account for the actual spacing of anchors based on engineering design.
Click here to read more on laterally supporting partition walls within the scope of this resource.
Reaction Force Examples:

Hollow, leightweight (Type C), 15 cm block
Wind: 0.50 kPa, Seismic Hazard Index: 0.34
No openings present
Unreinforced vs. reinforced:
When the wall loading is governed by wind the support reactions are the same regardless of whether the wall is reinforced or not. When the wall loading is governed by seismic, the loading is dependent on the weight of the wall, so the support reaction is different for each configuration.
3.0 m tall partition:
For a standard 3.0 m partition span, the support reaction per anchor can be calculated as follows:
Vf/m = 0.42 x 3.0 = 1.26 kN
4.2 m tall partition:
While not all reinforcement configurations may be permitted to build this high using this resource (more tailored analysis may find other options possible), the support reaction per anchor connection can be calculated as follows:
Vf/m = 0.42 x 4.2 = 1.764 kN
Recall that this is a per-anchor value based on a 1.2m spacing measured horizontally (see expanded limitations for horizontal bending applications).
Get in touch with our team
The Canada Masonry Design Centre helps members of the design community across the country by connecting them to the resources and supports they need. Contact us today and get the conversation started!
Contact Us

