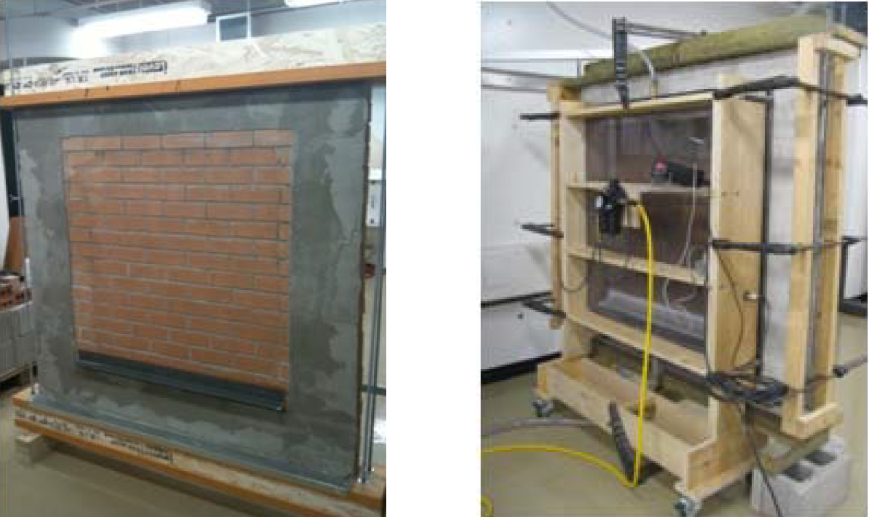1 Associate Professor, Ryerson University, Toronto, ON M5B 2K3, vstraka@ryerson.ca
ABSTRACT
The hypothesis that will be tested in this project is whether it is possible to reduce the thickness of masonry cladding or redesign masonry units to be lighter and use less material and still maintain acceptable durability and water penetration performance. According to the Canadian masonry standard S304.1, the minimum thickness of exterior veneer wall is 90 mm for non-engineered walls. This project will focus on issues of durability and resistance to water penetration of wind-driven rain and will specifically investigate the impact of changes in thickness on water penetration into the wall cavity. More specifically it will focus on 89 mm and 76 mm deep units with different void configuration. The increase in water penetration should not be an issue with the rain-screen principle, but it means there is an additional demand on the water resistance of the backup system and primarily on the drainage from the cavity. The drainage provisions are already rather demanding and very much dependant on the workmanship. This paper will report results of 42 tests of veneer walls in accordance with ASTM E 514, and extensive testing to determine properties of clay bricks used in this study. Parameters such as wind pressure and amount of rain will also be addressed.
KEYWORDS: clay brick, veneer wall, water penetration, water absorption
523.pdf



