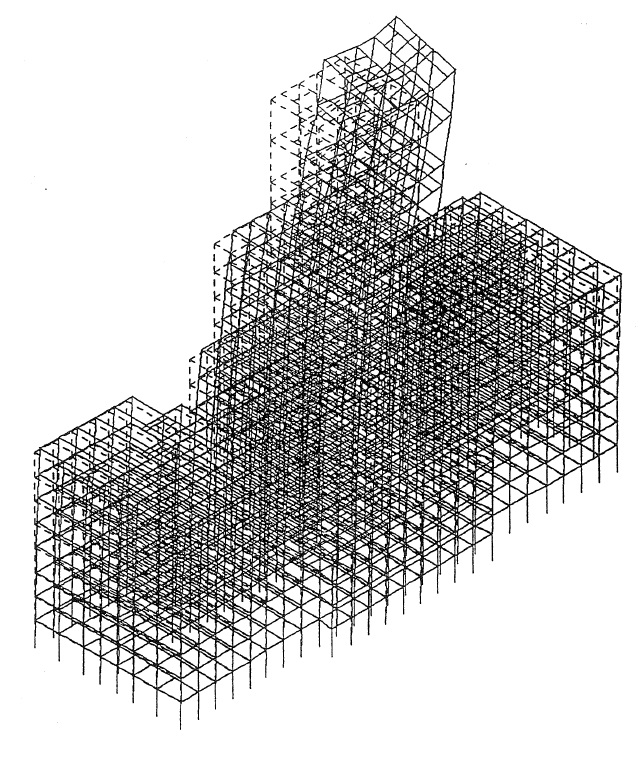P.GUO, P. DI LULLO AND B. CHARNISH
ABSTRACT
The three dimensional dynamic analysis of a 18 storey steel masonry composite downtown heritage building is described. This analysis is used as an example to discuss numerical modelling of masonry and to demonstrate how the analysis and design of complex structures can be automated. It is emphasized that the spatial distribution of the stiffness and mass of all masonry panels must be included n the dynamic analysis model, unless they are separated from the frame by adequate clearance.
G-18



