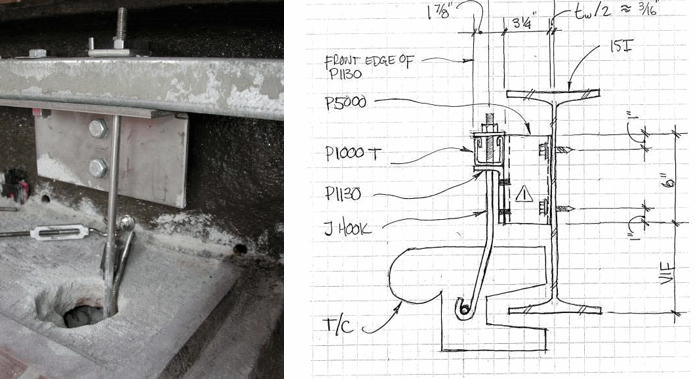M.E. Novesky1 and E.A. Gerns2
- Associate Architect, Wiss, Janney, Elstner Associates, Inc., 120 North LaSalle Street Suite 2000, Chicago, IL, 60602, mnovesky@wje.com
- Consultant, Wiss, Janney, Elstner Associates, Inc., 120 North LaSalle Street Suite 2000, Chicago, IL, 60602, egerns@wje.com
ABSTRACT
Traditional construction in the first half of the 19th century relied on solid masonry walls as both the building’s structural system and the exterior enclosure. The industrial revolution of the late 19th century dramatically changed building construction of large scale commercial buildings. The economical manufacturing of steel shapes was a major contributing factor in the development of the skeleton frame structural system in which the exterior wall could be treated as the “skin” of the building and no longer an integral part of the main structural system.
Terra cotta has been used for thousands of years in the construction of buildings. With the development of the skeleton frame system, in combination with the dramatic increase in urban density and the desire for greater speed and economy in construction, terra cotta quickly gained acceptance as an economical alternative to stone as an exterior cladding material. Unlike traditional solid walls which were keyed together, terra cotta cladding systems required supplemental anchors, which included a variety of bent bars and rods, were installed to anchor the terra cotta to the backup masonry or structural steel to provide stability during construction as well as lateral and/or vertical support for the units.
The first part of this paper will review early development of the terra cotta anchorage systems. The second portion will present three case studies of alternative anchor systems used in early terra cotta skyscraper restoration projects. The alternate approaches were developed to reduce repair costs by minimizing the removal of undistressed integral units to address the underlying causes of distress.
KEYWORDS: terra cotta, lateral anchors, metal
1b-1



