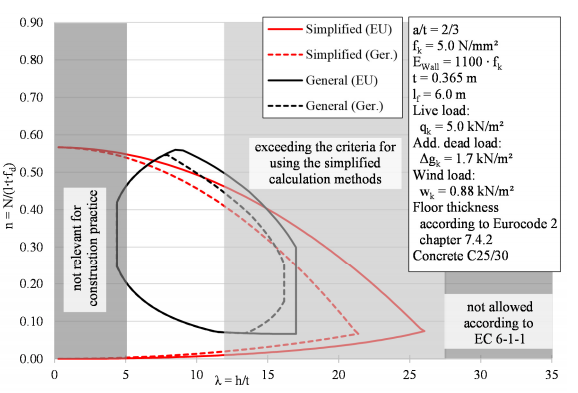René Mazur and Carl-Alexander Graubner
René Mazur, Research Assistant, Institute of Concrete and Masonry Structures, Technische Universität Darmstadt, FranziskaBraun-Straße 3, 64287 Darmstadt, Germany, mazur@massivbau.tu-darmstadt.de
Carl-Alexander Graubner, Professor, Institute of Concrete and Masonry Structures, Technische Universität Darmstadt, Franziska-Braun-Straße m 3, 64287 Darmstadt, Germany, graubner@massivbau.tu-darmstadt.de
ABSTRACT
Unreinforced masonry walls are very well suited to carry vertical loads. In addition, out-of-plane bending moments caused by horizontal loads such as wind or eccentrically applied loads of slabs may occur and have to be taken into account. Since masonry structures according to the European standard Eurocode 6 do not have any computational tensile strength, no bending moments can be carried by a cross section without an existing normal force. That means that the bending capacity depends on the acting normal force. Therefore, a change of the existing vertical loads always results in a change of the horizontal resistance of the structure and vice versa. This paper deals with simplified design procedures in which the influence of the acting bending moment is already integrated in the dimensioning equations of the resistance side. Hence, it is sufficient to compare the acting and the resisting normal force in order to prove the maximum carrying capacity of a wall without considering the bending stress directly. There are also simplified calculation methods dealing with masonry walls under horizontal wind or soil pressure with low vertical load. In this case, a minimum required vertical load has to be determined to resist the acting bending moment. A current research project compares the results of the simplified design methods with a more precise calculation and identifies the boundary conditions for proving that the simplified design methods lead to results on the safe side. Additionally, an investigation of the criteria for using the simplified calculation methods considering an extension on higher walls and longer slab spans was carried out. In this paper the technical background, the results and the restrictions of such simplified design methods will be demonstrated.
178



