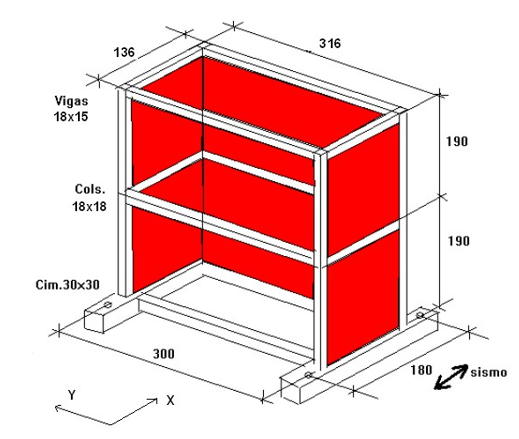A. San Bartolomé 1, E. Delgado2 and D. Quiun3
- Professor, Department of Engineering, Pontifical Catholic University of Peru, Av. Universitaria 1801, Lima 32, Peru, asanbar@pucp.edu.pe
- Civil Engineer, Pontifical Catholic University of Peru, edelgado@gym.com.pe
- Professor, Department of Engineering, Pontifical Catholic University of Peru, Av. Universitaria 1801, Lima 32, Peru, dquiun@pucp.edu.pe
ABSTRACT
Many traditional adobe houses located in the Andean highlands are seismically vulnerable due to lack of reinforcement. Of these houses, many have two or more stories, which makes them even more vulnerable. A research project was conducted applying well known confined masonry walls concepts used with clay bricks, now to adobe masonry. A two story full size model was constructed and tested at the Structures Laboratory of the Pontifical Catholic University of Peru. The model was designed using low resistance concrete with minimum reinforcement in the confinement elements. Horizontal bars were also used as reinforcement in the first story.
Several tests, which are common for brick masonry specimens, were also performed on adobe specimens. These included compressive resistance of adobe units, axial compression on small prisms and diagonal compression on small square walls to obtain the shear resistance.
The two story model was tested on a shaking table under horizontal movements of increasing amplitude, completing a total of 5 steps until partial collapse. The behavior observed was good in some aspects, such as shear capacity and adequate flexural resistance to out of plane forces in the first story, horizontally reinforced with steel bars. However, the walls of the second floor, without horizontal bars, had a partial collapse due to out-of-plane forces, indicating that some other aspects have to be improved.
KEYWORDS: confined adobe, confinement, adobe, shaking table, reinforcement, out-of-plane
B6-1



