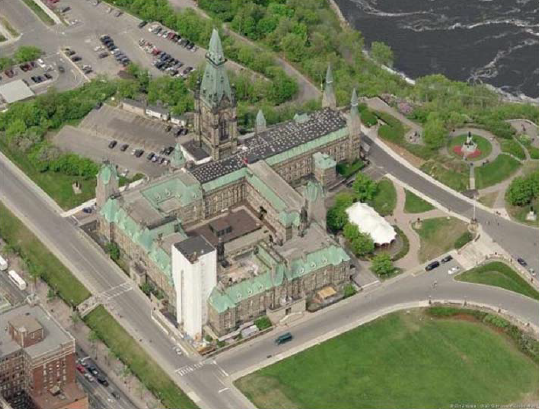1 P. Eng., Senior Structural Engineer, Ojdrovic Engineering Inc., Toronto, ON, Canada, Nebojsa.ojdrovic@ojdrovic.com
2 Ph.D., P. Eng., Principal, Ojdrovic Engineering Inc., Toronto, ON, Canada, jane.krisanova@ojdrovic.com
3 Ph.D., P. Eng., Faculty, Dept. of Civil Engineering, British Columbia Institute of Technology, Burnaby, BC, Canada, Svetlana_Brzev@bcit.ca
ABSTRACT
The West Block Parliament Building in Ottawa is currently undergoing major rehabilitation and expansion. The building was built in three construction phases from 1860 to 1909, and has subsequently undergone a series of changes and partial rebuilding. The last significant renovation was completed in the 1960s.
Each of the first three phases of building construction used similar wall com position and structural assembly. Heavy cut stone-faced rubble core masonry walls form the main vertical load bearing system. The original floors consist of brick or terracotta arches on iron beams and Fox and Barret system. The roof framing consists of wrought iron and steel trusses, with terracotta, wood, or precast concrete plank infill. A number of contemporary concrete slab floors on steel beams were introduced as a part of the renovation performed in the 1960s.
The Public Works and Government Services Canada (PWGSC) Policy “Seismic Resistance of PWGSC Buildings” and the National Building C ode of Canada 2010 form the basis for the seismic evaluation and upgrading of the West Block building.
This paper describes the key building features and discusses challenges associated with the seismic analysis of this complex heritage building. It describes as found condition, materials and construction practices of the construction period, and subsequent modifications that impacted the design and structural features. The methods used in seismic analysis and approach to various modelling issues are discussed.
KEYWORDS: heritage buildings, stone masonry, brick masonry, seismic analysis, retrofit, rehabilitation
459.pdf



