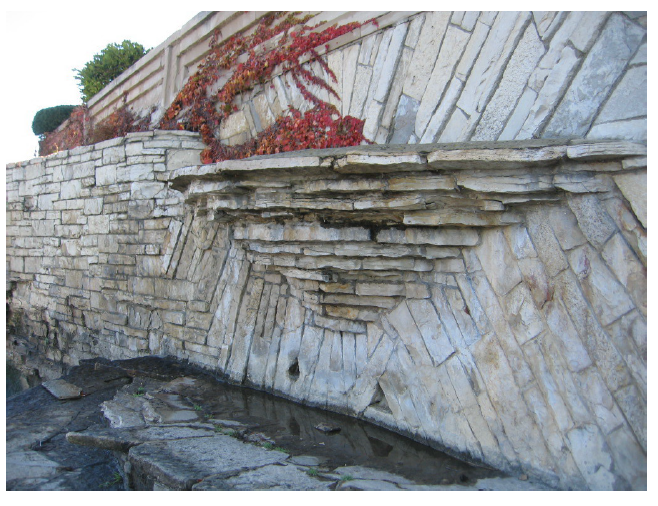1 Principal, Wiss, Janney Elstner Assoc. Inc., 10 South LaSalle, Suite 2600, Chicago, Illinois, USA, egerns@wje.com
ABSTRACT
The Municipal Center located along the eastern shore of the Fox River in St. Charles, Illinois, consists of the Municipal Building, plaza, river wall, fishing platform, and north viewing platform. Listed on the National Register of Historic Places, the Municipal Center was designed by noted architect R. Harold Zook and was completed in 1940. The plaza, which abuts the north, south, and west sides of the building, was originally designed to complement the design features and style of the building. The west edge of the plaza is defined by a 4 m (12 ft.) tall concrete river wall clad with Lannon limestone.
For more than sixty years, the river wall was exposed to an extreme environment. This exposure to this extreme environment resulted in an advanced state of deterioration of the concrete and stone elements. In addition, significant alterations to the original plaza were performed in the 1970s and 1990s. An investigation was performed between 2006 and 2007 to determine the extent and causes of deterioration to the plaza and river wall as well as develop a plan for restoration.
Reconstruction of the original design of the plaza and river wall was performed. The intent of the project was to re-establish the design features of the plaza and river wall based on original available drawings, as well as our interpretation of the original designer’s intent. The primary objective of the repairs was to use materials and techniques that would be sympathetic to the original design intent and perform well under the extreme environmental conditions at the site.
KEYWORDS: limestone, concrete restoration, reconstruction, river wall
285.pdf



