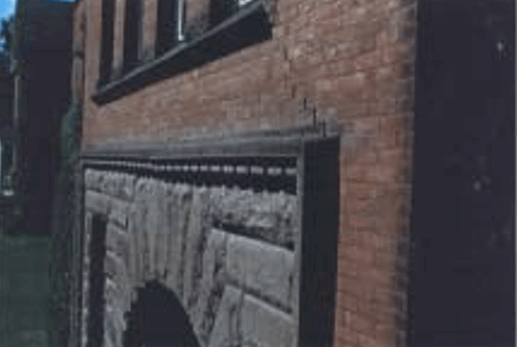Dana E. Moxon [1]
- MScE Candidate, Department of Civil Engineering, University of New Brunswick, PO Box 4400, Fredericton, NB, Canada E3B 5A3
ABSTRACT
This paper discusses the scheduled activities, methods and materials used for the masonry restoration of the Old Civil Engineering Building at the University of New Brunswick Fredericton Campus, which was designed and built in 1900. This building is characterized by a fieldstone below grade and red sandstone above grade foundation which supports the above load bearing unreinforced brick cavity walls with sandstone arches, sills, lintels and band courses. Wood floor joists and roof trusses bear on the two inner wythes of the four wythe cavity wall. Remedial work was performed on the two exposed elevations, while the other two elevations are concealed with building additions. Extensive deterioration of the soft lime rich mortar from weathering, dislodged mortar from the settlement of stones, and outward deformation of the frail dry pressed brick walls supporting the roof joists were attributed to the initiation of this restoration project.
The masonry restoration activities began with drainage tile and membrane fabric installation to prevent water entry, severe efflorescence and spalling of the interior foundation brick. Reconstruction of the deformed upper brick double wythe wall supporting the roof joists was performed by using new and existing brick, tied with horizontal bed reinforcement, while matching the original frieze panels, dentil and corbelled ledger courses. Attic floor joist ties were installed to provide lateral support for the walls. Partial and complete repointing of the two elevations was performed while matching strength and colour of the original mortars used. Repair of loose and broken facebrick was required at several locations using salvaged brick while displaced sandstone arch keystones and coping above the main entrance arch were reset. Cleaning of the delicate masonry was accomplished using physical and chemical methods to remove soot, paint splatters, organic growth, and lime stains on brick below sandstone components. Helical cavity wall ties were installed with rotary percussive drills in conjunction with the existing random flat metal and brick ties. Under all aspects of this project, emphasis was placed on maintaining the detail and appearance of the building prior to the restoration activities.
Keywords: masonry restoration, repointing, cleaning, cavity wall ties, foundation waterproofing.
mnyres01



