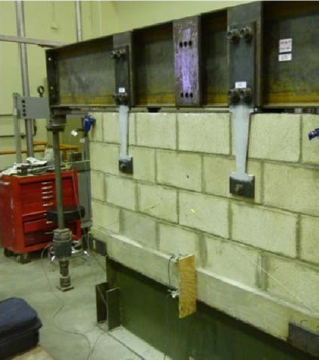Principal, Biggs Consulting Engineering, Troy, New York USA, biggsconsulting@att.net
ABSTRACT
Since it was introduced in 2007, hybrid masonry has been used in the United States to laterally brace buildings constructed with a steel frame. The system joins reinforced concrete masonry shear walls with a structural steel frame to provide in-plane shear resistance. The masonry also acts as support for out-of-plane loadings.
The hybrid system has been used in low and moderate seismic zones. On-going research at the University of Illinois and the University of Hawaii is now focusing on extending the system to high seismic zones. The research has been supported jointly by the masonry and steel industries and by the National Science Foundation Network for Earthquake Engineering Simulation (NEES).
Hybrid masonry offers designers and contractors economy and design flexibility for specific projects with both steel frame construction and masonry walls for the building’s structure and enclosure. With the introduction of commercial structural software packages that can model and analyse hybrid systems, the system is now a viable engineering solution.
The International Masonry Institute (IMI) is assisting the research efforts by developed training programs for apprentice masons to construct mock panels of hybrid masonry. The training educates craftsmen and also provides confidence to designers and contractors that the system is both practical and economical.
This paper will discuss current and emerging design methodology and construction practices.
KEYWORDS: hybrid masonry, bracing, shear walls, frames, construction
211.pdf



