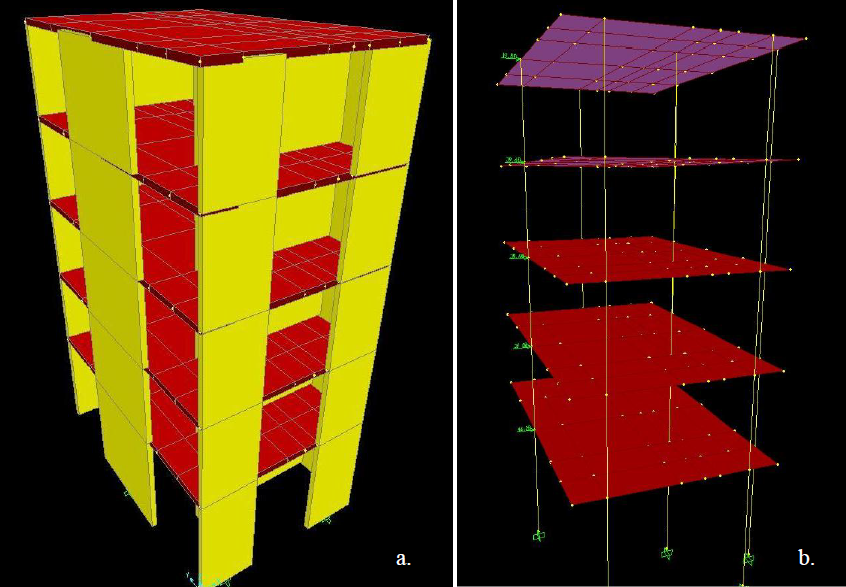1 Executive Director, Alberta Masonry Council, Calgary, AB, Canada. markhagel@albertamasonrycoucil.ca
2 Structural Engineer, Stantec Consulting, Calgary, Canada. jason.moroz@stantec.com
3 Associate Professor, Schulich school of Engineering, Department of Civil Engineering, Calgary, AB, Canada. sllissel@ucalgary.ca
4 Professor and Killam Chair, Schulich School of Engineering, Department of Civil Engineering, Calgary, AB, Canada, ngshrive@ucalgary.ca
ABSTRACT
Shear walls are used in buildings to resist lateral loads applied to the building by wind, seismic and other effects through in-plane action. These walls are often constructed from masonry because masonry does not require the use of form work, making it ideal for the construction of elevator shafts, stairwells and infill walls. The calculation of the in-plane forces acting on these masonry shear walls can be quite complicated when considering three dimensional analyses of the walls. Without the aid of software, two simplifying assumptions are required. The first is that the floors and roofs behave as rigid diaphragms, constraining the in-plane (x and y direction) translations to be the same for all the walls and preventing top of wall rotation of all walls. The second assumption is that the floors do not restrain the top of wall rotation for out-of-plane bending [1].
In the engineering consulting industry, time is money. If the building is small it can often be quicker to perform calculations using spreadsheets, MathCAD, or other calculation tools, than to create an elaborate finite element model. For the purposes of such a comparison, the lateral forces generated from wind on a hypothetical five-storey building were distributed using both traditional methods of hand calculation found in many masonry text books [1, 4] and also using a Finite Element Model in SAP2000. The time required by each of the two methods to obtain the design forces on the shear walls (shear and bending moment at wall bases) and the differences between the results are discussed.
KEYWORDS: masonry shear walls, finite element model, lateral loads
217.pdf



