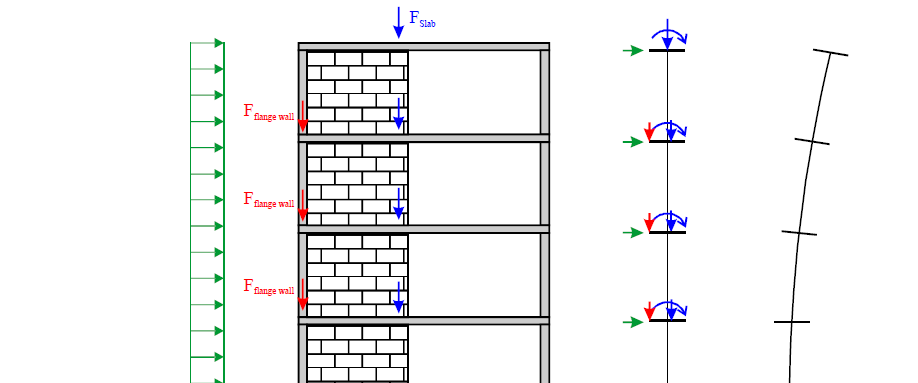1 Research Assistant, Chair of Structural Design, Faculty of Architecture, Technische Universität Dresden, 01062, Dresden, Germany, sebastian.ortlepp@tu-dresden.de
2 Professor, Chair of Structural Design, Faculty of Architecture, Technische Universität Dresden, 01062, Dresden, Germany, lehrstuhl.tragwerksplanung@mailbox.tu-dresden.de
ABSTRACT
Walls of buildings do not only bear vertical forces but also act as stiffening members such as shear walls. Applied horizontal forces result primarily from wind, as well as imperfections and in earthquake-prone areas from earthquake actions.
In the case of capacity verification of masonry shear walls, where the bearing horizontal force depends mainly on the size and location of the normal force, the partial safety concept leads to unfavourable results and smaller load bearing capacities than the approach of the global safety concept using service loads.
For the common model to calculate internal forces of the shear wall, a simple cantilever beam with vertical forces from slabs and horizontal forces from wind is used. Due to this, the maximum bending moment is situated at the bottom of the cantilever. But the resulting cutting forces of a shear wall can be decreased by means of improved engineering models like frames and interactions between wall and slab. Consequently, a possibly former unstable shear wall can now be verified by using new models.
KEYWORDS: engineering modelling, shear wall, model comparison
421.pdf



