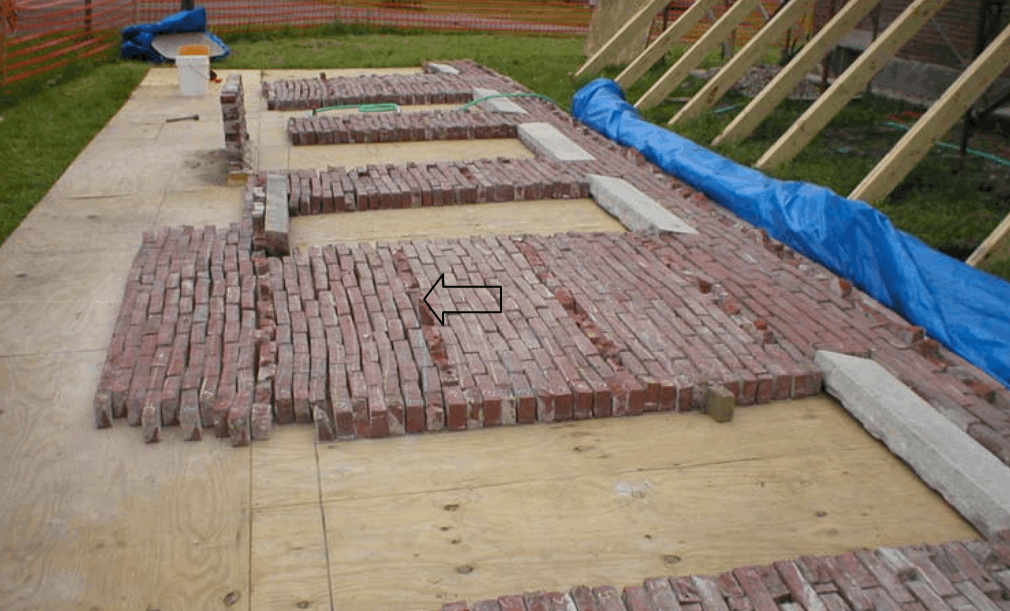D.T. Biggs1
1Principal, Ryan-Biggs Associates P.C., 291 River Street, Troy, New York 12180, USA dbiggs@ryanbiggs.com
ABSTRACT
Nogging is a historical method of masonry construction used as infill between wood framing. This method was used until about the early-1900s in the United States. Figure 1 shows an example of a wall where the nogging is exposed on the exterior. It functions as a veneer, fireprotection, and as an integral portion of the structure. However, nogging was rarely attached mechanically to the wood framing. Typically, only mortar bond and friction held the masonry in place.
Figure 1 – Brick Nogging on a Residence
This paper will illustrate the historical use of brick nogging. A case study will be presented for an 1854 tavern building that developed exterior wall bowing from outward displacement of the brick nogging. Figure 2 shows the north elevation of the tavern where the backup to the exterior wythe is brick nogging. Two wood-framed additions are behind the tavern. The restoration scheme used to restore the masonry walls and to maintain the historical integrity of the building will be presented. The restoration of the wood-framed additions is not included. Upon full restoration, this historical site will become a Vermont state museum.
KEYWORDS: investigation, restoration, brick veneer, nogging
4a-1



