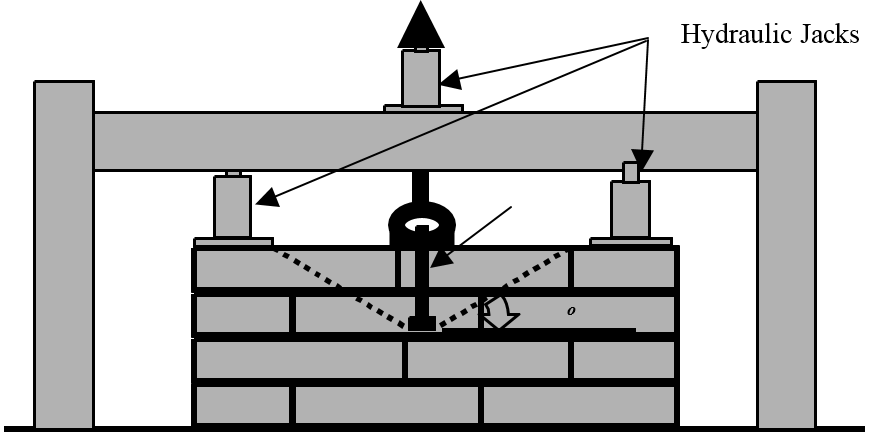Russell H. Brown[1], J. Gregg Borchelt[2]and R. Eric Burgess[3]
- Professor of Civil Engineering, Clemson University, Clemson, SC 29631, USA, russell.brown@clemson.edu
- Vice President, Brick Industry Association, 11490 Commerce Park Drive, Reston, VA 20191- USA, borchelt@bia.org
- Design Engineer, Triplett-King & Associates, Inc., 114 East Main Street, Suite 102, Rock Hill, SC 29730, USA, eburgess@triplettking.com
ABSTRACT
This research project was designed to determine the tensile and shear strengths of anchor bolts extending from the top of clay masonry walls. The test program included 110 anchor bolts in single and double wythe walls with varying load path, wall thickness, and bolt type. Load paths included axial tension, shear parallel to the plane of the wall (in-plane), and shear perpendicular to the plane of the wall (out-of-plane). Two sizes of hollow masonry units, 127 and 152 mm (5 and 6 in), were used to construct single wythe walls. Double wythe walls were built of 103 mm (4 in) solid units. Anchor bolts tested were headed and “L”-shaped, with diameters of 12.7 mm (1/2 in) and 9.53 mm (3/8 in). Each single wythe specimen contained an anchor bolt in the center cell of the specimen embedded in fine grout in that cell only. In the double wythe specimens, an anchor bolt was embedded in the mortar-filled collar joint. Five replications of each combination of parameters were tested. Deformation of the bolts relative to the masonry surface was continuously recorded along with the load. The observed failure mode for tension loading was pullout of the bolt or a wedge-shaped section of masonry that separated from the wall with a depth equal to that of the embedment depth of the bolt. The failure mode for out-of-plane shear loading was splitting of the wall in its plane accompanied by a separation of a triangular shape of masonry, ending at the bolt head or bend and symmetrical about the length of the anchor bolt. In the case of in-plane shear, an unsymmetrical wedge of masonry separated from the wall. Loads in the in-plane tests were significantly higher than those for other loading directions. Analysis of test results shows that the current equations used in the consensus and model building codes significantly underestimate the strength of bolts embedded in the tops of walls. The paper identifies types of loading where modifications in design equations are warranted.
Key Words: Anchor bolts, masonry, clay masonry, hollow clay units, shear, tension, edge distance, headed bolts, bent bolts
anchor01



