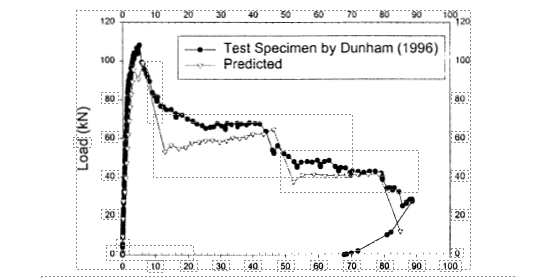Department of Civil Engineering, University of New Brunswick
Fredericton, New Brunswick, Canada E3B SA 7
ABSTRACT
Steel and reinforced concrete frame buildings often incorporate masonry wall panel infills within the frame. Studies conducted in the past have provided ample evidence of the beneficial contribution of these panels to the stiffness and strength of the overall system. However, as they exist today, these panels are used primarily as partitions to separate spaces within the building or as cladding to complete the building envelope. Very little attention is given to the structural usefulness of these panels. This is partly due to a lack of design tools and the lack of a universally acceptable theory for the analysis and design of these systems. Design aids for masonry infilled steel or reinforced concrete frame systems are generally not available. This paper presents an analytical technique that may overcome the above shortcoming. In the proposed technique, a general three-dimensional multi-storey, multibay building is analysed as an equivalent braced frame structure whereby the infills are replaced by a pair of diagonal springs. The stiffness and strength characteristics of the diagonal springs may be obtained by tests or derived analytically using a more elaborate finite element method. Also included in this paper is the description of a finite element technique for the analysis of masonry infilled panels developed specifically for this study. The correctness of this analytical technique is evaluated by comparison of analytical predictions with available test results reported in the literature.
0328.pdf



